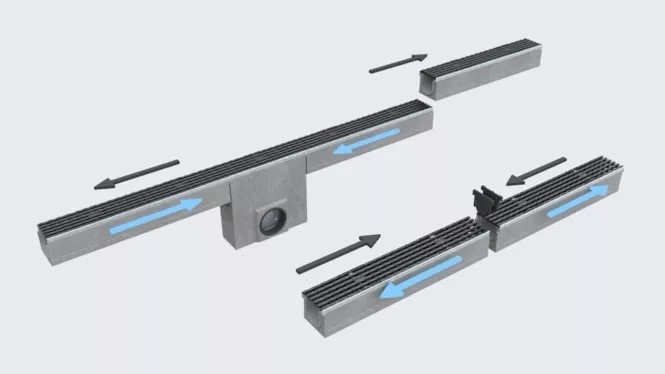You have no items in your shopping cart
The lowered channel made of nodular cast iron can withstand the highest forms of stress (class F 900) and is the solution for special areas of application. From the advantages of easy installation to the robust design, the HYDROline combines both the system of the drainage channel and that of the evaporation channel.
 |
 |
 |
 |
Ultra flatThe drainage channel has an installation height of only 31 mm and is easy to install without a large foundation.
|
Concrete anchorsThe HYDROline has 3 concrete anchors that together with the ribbed underside create a very strong connection with the concrete. Due to this connection the lowered gutter is rattle-free in use. |
Hollow shapesThe hollow shapes between the connecting pieces ensure good drainage, so that water is properly drained even with a small difference in level. |
Type IThe HYDROline does not require a concrete casing. This offers architectural freedom. The channel can be directly asphalted, paved or also built into a screed applied to the subfloor. |
More benefits
 |
 |
Drain elementDrainage element with an easily removable grille and an integrated bottom outlet for a sewer pipe (DN 100). The grille is secured with a bolt and thus offers protection against theft and vandalism. |
Special elementsFor special installation locations, the HYDROline offers the following elements: L-element, T-element, cross element, pavement element and element with inlay pieces for cleaning.
|
References
 |
 |
 |
| Parking garage | Hotel | Storage shed |
Installation direction
|
 |
|
| Flow direction = blue arrows, laying direction = black arrows |
Principles of Drainage Channel Construction
- All delivered parts must be checked for perfect condition. Damaged parts must not be installed!
- The choice of the most suitable installation method for your case is the responsibility of the commissioned specialist consultancy firm, which has the necessary knowledge to assess the situation.
- The type of installation of the drainage channels depends on the installation locations with the associated traffic load and the planned hardening. The installation locations are divided into classes A 15 to F 900 in EN 1433. From class C, all cover grilles must be secured in a traffic-safe manner. The foundation of the drainage channels must be in accordance with the traffic load.
- Horizontal loads from traffic or the thermal behaviour of the pavement must be absorbed by a sufficiently dimensioned concrete lining of the gutter bodies and by expansion joints that are applied in the longitudinal direction of the gutter, in particular in adjacent concrete surfaces. Joints transverse to the gutter series must always be applied to the gutter joint. The installation direction of the gutters always runs against the flow direction and starts at the connection to the sewer.
- Adjacent paving must be placed 5 mm higher than the surface of the cover grid or edge protection, taking into account subsequent settlement and subsidence. Appropriate measures must be taken to prevent the road surface and gutters from washing away and flooding.
- Where extreme horizontal forces are expected across the drainage channel, e.g. at road crossings, slip roads or on motorways, the drainage channels must be laterally secured with reinforced road surface concrete.
Load classes according to DIN EN 1433
 |
 |
 |
 |
 |
 |
| Class A 15 | Class B 125 | Class C 250 | Class D 400 | Class E 600 | Class F 900 |
| Footpaths, cycle paths, green areas | Pedestrian zones, parking lots | Roadsides, parking spaces | Public roads and parking lots | Industry, defense, high wheel loads | Airports, industrial estates, very high wheel loads |
 Download the HYDROline brochure here
Download the HYDROline brochure here










